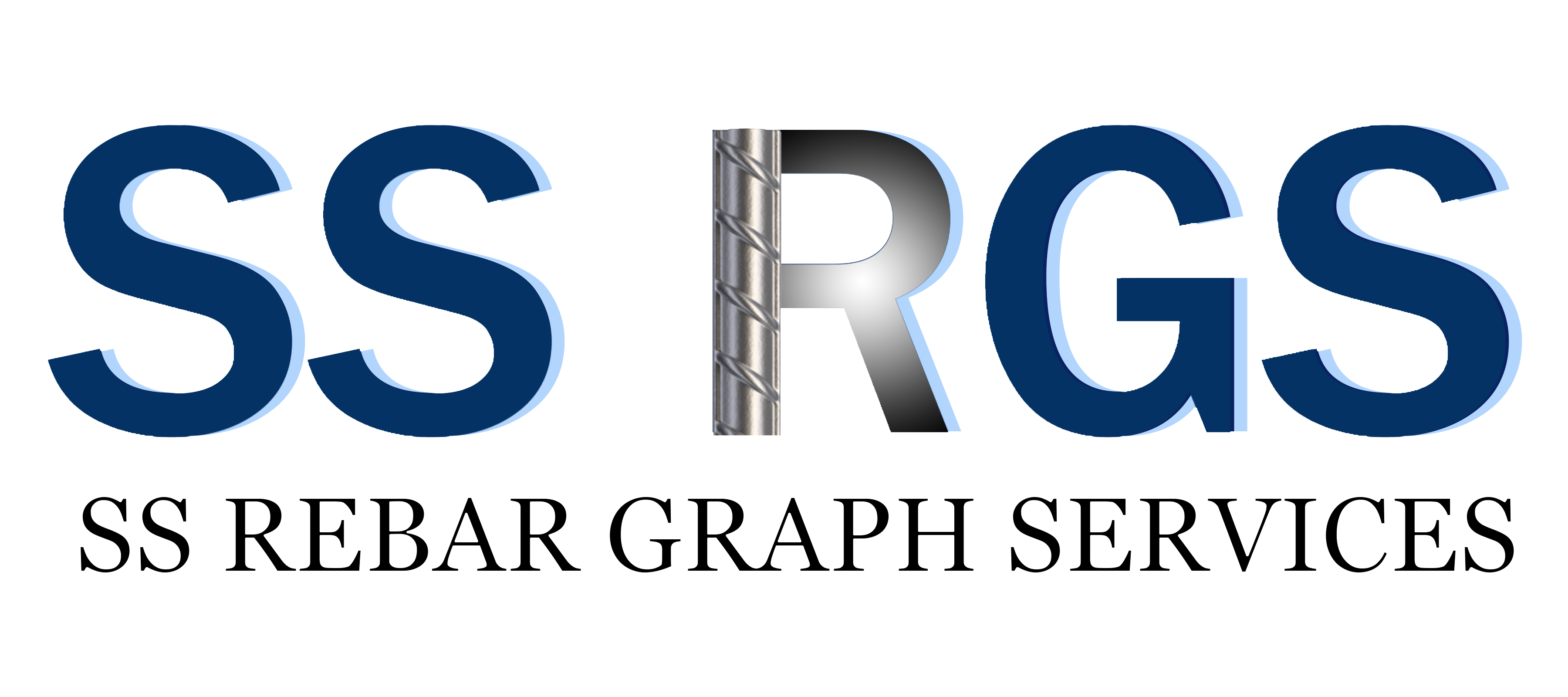Project Management
There are three stages in this process.
Field preparation
The project managers at SS Rebar work with the execution team to lay the ground work accordingly. This includes incorporating other aspects of construction such as MEP, highline, rocks on ground,drainage lines etc.that could be taken from the contract/civil drawings.
Scheduling of drawings and creation of material list
Team SS Rebar understands the importance of scheduling the Shop Drawings for approval from the engineers and more significantly, scheduling the Field Use drawings along with the Bar List for Fabrication. Our project managers ensure stringently that adequate lead time is maintained for approvals as well as the duration needed for fabrication and material delivery logistics.
Execution of work at site
When a client makes a specific request, the team at SS Rebar coordinates directly with the contractor – it is this instant connect and holistic method that has proven to be a superior time saving support to our clients. Our in-depth detail in constructability combined with an inclusive approach reflects in the fact that even after submitting very precise drawings; we will adequately support the final implementer on site to achieve complete efficiency. Should the placer at the site require further clarifications or information, we respond immediately to our clients or directly to the General Contractors/Concrete Contractors on their request. We can also discuss viable construction options during the detailing process and generate needed RFI’s and/or substitution requests prior to the drawings being submitted for approval.
By adhering to the specific standards and the needs of the client, we engineer shop drawings based on their priorities that include: reducing material wastage, saving man hours of rebar placement, fabrication man hours, ordering special grades of steel and any other logistical issues they may be faced with when moving the rebar to the project site.
